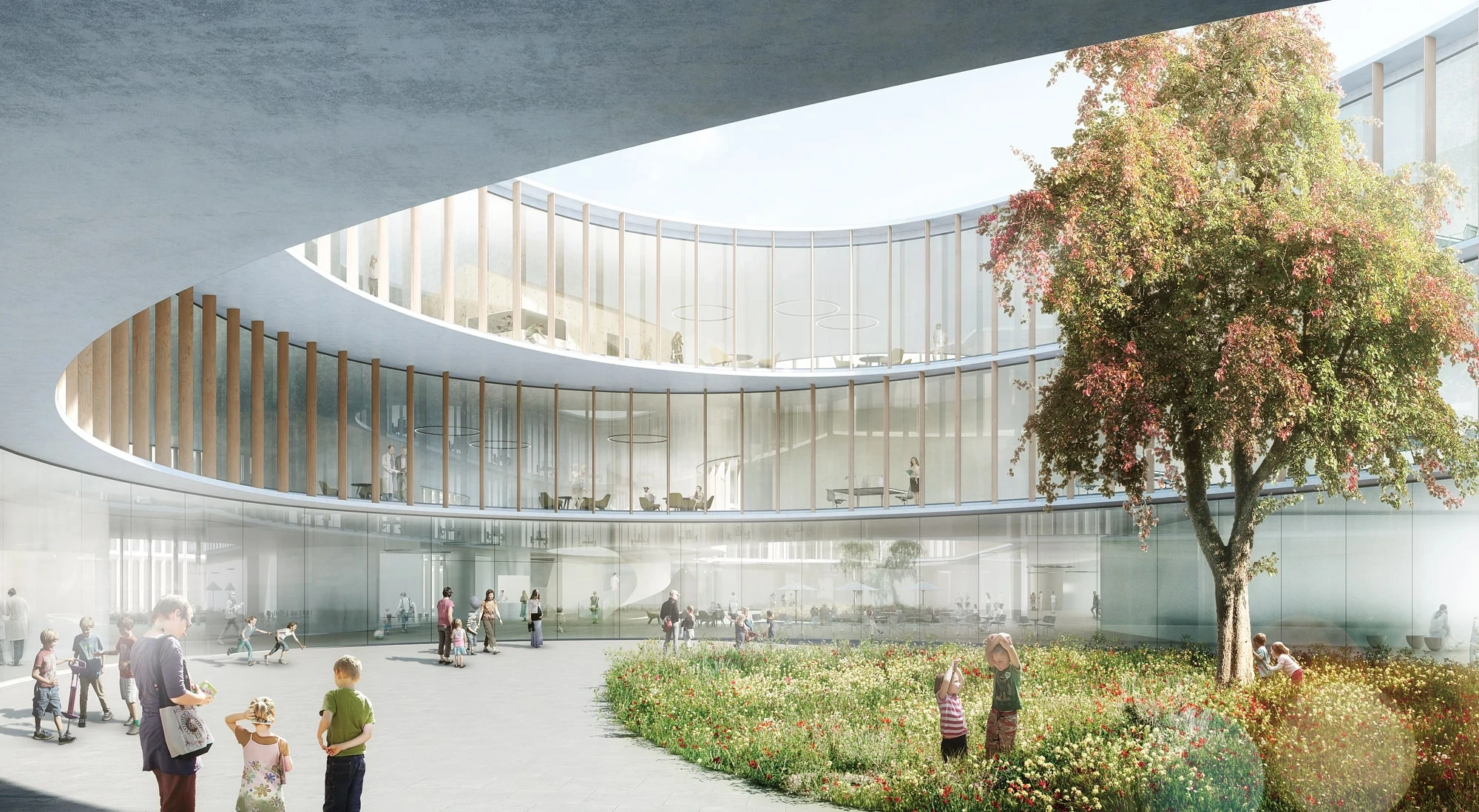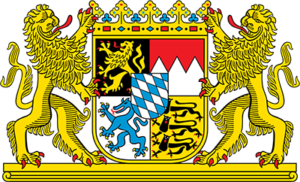Rebuilding the Grosshadern Clinic
Second phase: The new Hauner
March 2017
The science campus Martinsried/Grosshadern has an outstanding role in Europe as a center for life science and clinical research, education, biotechnological innovation and technology transfer. Here, everything takes place almost under one roof: the institutes, faculties, research institutes and the clinic are all within walking distance. The two Max Planck Institutes for Biochemistry and Neurobiology, the Innovation and Start-up Center for Biotechnology (IZB), the Ludwig Maximilians University with the new Biomedical Center (BMC), Prion Center and Gene Center, as well as the Grosshadern Clinic create optimal conditions for students and scientists, particularly through the opportunities for networking and the many spin-offs. The recently approved plan to rebuild the Grosshadern Clinic will be a hiatus for the entire campus. Here, we present an overview the most important establishments.

© Copyright «Nickl & Partner Architekten AG»
An open courtyard creates a relaxed atmosphere and lets daylight into almost all of the building
Locals appropriately call the huge hospital building at the Grosshadern Clinic “the Toaster”. Over 2,000 beds are accommodated here and in the inner city clinic, often to standards that are not really appropriate today: patients find themselves in a modern clinic with only twin or single rooms. In Grosshadern, many studies have shown that even after demanding reconstruction and renovation work it is no longer possible to create such standards. This is one of the reasons why, after long deliberation, the Bavarian Cabinet decided on rebuilding for the entire clinic – a unique project that will last at least twenty years. Each year, the State will invest around 50 million Euros in new buildings in Grosshadern and the city center, over a period of 20 years. Of course, it is not only the hospital building that has spurred the decision to demolish and rebuild the barely 40-year-old Grosshadern Clinic. Above all, it is the enormous progress in modern top-class medicine in all areas that almost forces an architectural and organizational revolution.
“No longer vertical, but horizontal” is how the structures involved in the treatment of a sick person should be organized, says Prof. Karl-Walter Jauch, the current medical director of the clinic.
For example, cancer diseases are now being treated by so-called tumor boards, where doctors from highly diverse disciplines discuss how best to treat the patient. It is obvious that the distance between medical disciplines is an important argument: the shorter the path, the better. Therefore, in the future, there will be five centers close to each other in Grosshadern: the Abdominal and Pelvic center, the Heart, Thoracic and Vascular center, an Oncological center, the Headache center, and finally traumatology and orthopedics.
One module of the new Grosshadern Clinic is already completed and in operation: the central surgical center, which also accommodates the outpatient and emergency care unit, as well as the X-ray facilities. The other modules of the mammoth project will arise over the next 20 years. The way is already paved for the next phase: Module B will be the new Pediatric clinic, the “New Hauner”, for which the architectural competition has already been finalized, and construction is expected to start in 2018. This new Children’s Clinic will be located on the grassy area next to the path from the subway to the main entrance of the clinic, the so-called patients’ garden. The subsequent “Module C” is currently planned to be a research building in the western part of the present main building. The last and final quantum leap towards the new clinic will be the newly built hospital – only then will the old hospital be demolished. This will take about 20 years.
Of course, it is not just the medical demands and increasing personal care tailored to the patient (personalized medicine), which necessitate a new clinic in Grosshadern. It is also the numerous technical challenges, the often-impossible task of adapting a large 40-year-old clinic to meet the most modern requirements and technical standards of today. To name but one example would be fire protection. Also in terms of environmental policy, old buildings such as the Grosshadern Clinic are reaching their limits, for example concerning energy efficiency, where buildings from the 1970s long belong to the past.

Prof. Dr. med. Karl-Walter Jauch
Medical Director and chairman of the board of the Grosshadern Clinic.
© Copyright LMU
The new Hauner Children’s Clinic
The pediatric center, the “new Hauner” opens up a new world. Within the clearly defined boundaries of the building, which are oriented on the structure of the surrounding Grosshadern campus, children, adolescents, parents, new mothers, and personnel find themselves in a play and work world within a green oasis. The 3-storey building is divided into smaller parts by the rounded and soft shapes of the inner courtyard. Each of these green islands has its individual shape, and surrounded by interior rooms that are small worlds with their own character. Easy to recognize, each “island world” helps with orientation and identification, as well as providing young patients, parents and new mothers an environment flooded with daylight. Despite tight organizational optimization of the functional areas in the new Hauner, this creates a living, varied building landscape. Without leaving the building there is always the possibility to be outdoors. In addition, the central foyer provides direct access to the patients’s garden. (Author: Rainer Rutz)



